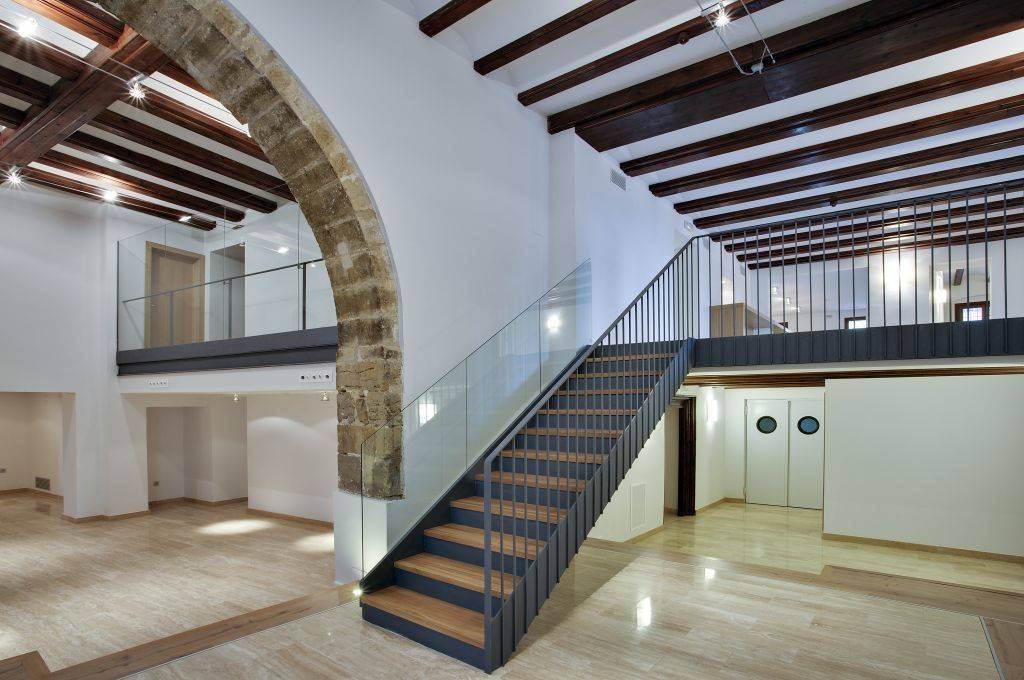
It has been three months since the completion of the restora- tion of Palau dels Ossets, a 16th- century palace located in El Forcall – a town near to Morella in the area of Els Ports in Castellón – which has been made into a charming, 4-star hotel, a job which has been completed by architects Jaime Sanahuja and Mar Nadal and building engineer Ja- vier García Martín-Romo. In this issue, we take an in-depth look at this interesting restoration, refurbishment and development of Palau dels Ossets, looking at the restoration step-by-step and analysing the different construction methods and materials used. First of all, this Aragonese Renaissance palace is divided into four floors: the ground floor used to be partially underground and held the stables, the storage area and the servants’ quarters. It also has a large hallway, main and secondary staircases. This floor, which is accessible from the plaza, holds the summer bedchambers and service areas. The main floor consists of the entrance hall, the chapel, a room with windows and window seats, a chamber, bedrooms and the kitchen. The floor under the roof finishes the façade with a gallery of roof bows.
THE FAÇADE The ashlar façade is divided into the third and fourth floors. The first floor includes the arched access door; the second contains lintelled arches; and the third is completed by a gallery of traditional Aragonese roof bows. The result is that the stand-out elements of the façade are the arched entrance door and the large voussoirs; the windows with their stone jambs, lintels and sills and their carvings; the framed gates located in a ground-floor window on the Plaza façade and another on the first floor on the Dolores Street façade. The entire building is finished with large double-channel wooden eaves, 1.45 metres across, over a se- ries of 36 arches with various different forms. The palace, built at the end of the 16th and beginning of the 17th centuries, had already been prac- tically completely refurbished in 1993 with the aim converting it into a hotel establishment; with the re- cent intervention in 2008, they have decided to create a ‘charming hotel’ which is already a top-quality tourist attraction. As the Jaime Sanahuja Asociados studio explained to us,
the architectural project tried to “maximise the potential of this palace and make the building a destination in itself”. To achieve this, the rooms have been made bigger, reducing the total number from 20 down to 16, three of which are ‘junior suites’. All of them are different and are decorated according to the season of the year. The hotel has also had a spa with sauna, contrast showers, a hydro- massage area and a relaxation area, all of which are located in the floor underneath the roof. Among the most important changes made in the refurbished hotel, “the project has changed the main entrance to the hotel which now comes directly from the plaza.
As a result, the hall has become the heart of the hotel in which we find the reception, the café and a small living area”, according to the studio. We also point out that, from this access space, there is also a light metalic and wooden staircase which leads to
the restored arch, the restaurant area, a private salon and a storage area. They have also refur bished the old
bished the old chapel which was on the main floor and transformed it into the lift lobby, which now shows off all of its new architectural qualities.
The layout of the main staircase of the first floor has also been alte- red, providing this area with much more space and a way of communi- cating between the two main floors. In terms of the materials used, they wanted to conserve the palace’s renaissance aesthetic qualities, using materials such as iroko wood on the outside, oak on the floors of the rooms and some common areas, travertine marble in the restaurant and access area, oak on the panelling and other carpentry inside.
THE NEW STAIRCASES The new staircases have been created from metal and solid oak wood on the steps, and the existing oak wood has been coated. Without a doubt, both the staircases and the arches are essential elements in the global concept of this hotel, as they provide an attractive appearance which did not exist before refurbishment. At the architecture studio, they have chosen to innovate in those areas in which they could develop using imagination in the spaces available, but they have been entirely respectful with the renaissance aesthetics in this Aragonese palace. The result is an elegant combination which gives the establishment its own category and essence, working together to create harmony, achieving the objective of transforming the hotel into a top destination. The refurbishment, remodelling and development of Palau dels Ossets did not stop there however. All of the rooms are new and larger with their own bathrooms with crystal surfaces. These generate a sense of size inside the room as a whole, using stone as the main coating material, combining travertine and slate. Finally, for the fixed furniture, consisting of a builtin wardrobe and a TV stand, they have turned to a sober continuous wooden design which provides a suitable neutral background to the strong textile decora- tions, drapery, headboards and bed sheets, etc. which provide an atmosphere rich in different colours and textures in each area.
THE ENTIRE REFURBISHMENT The entire refurbishment project, as we have already mentioned, has respected the aesthetic and historical value of this place which was built at the end of 16th and beginnig of the 17th centuries, and the result has been
torical value of this palace which was built at the end of the 16th and beginning of the 17th centuries, and the result has been hugely satisfactory. All of this is backed up by the pictures you can see in this issue of renovationtoday.com.